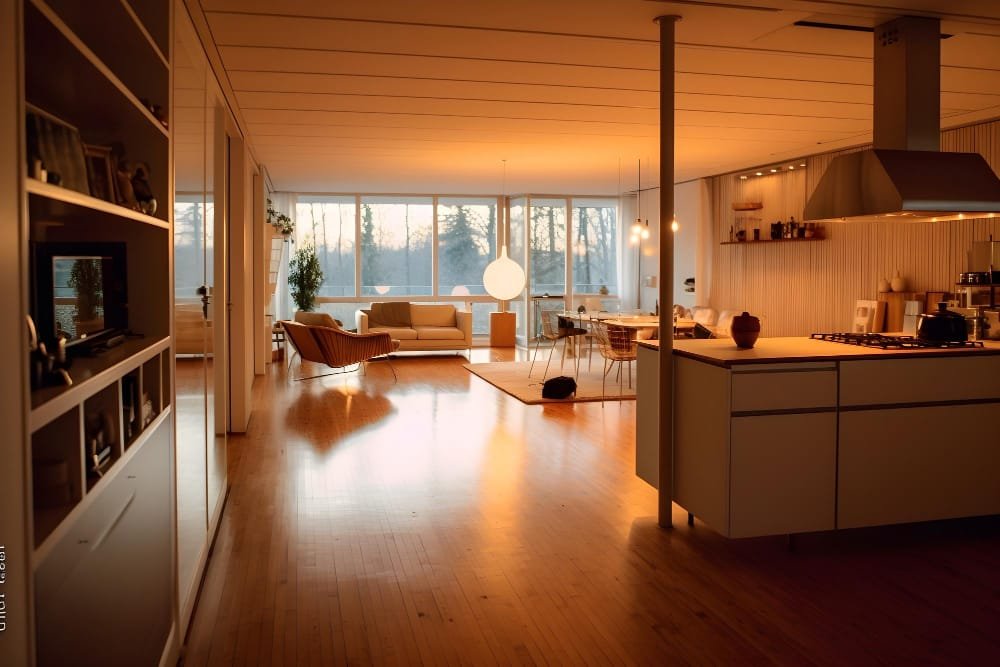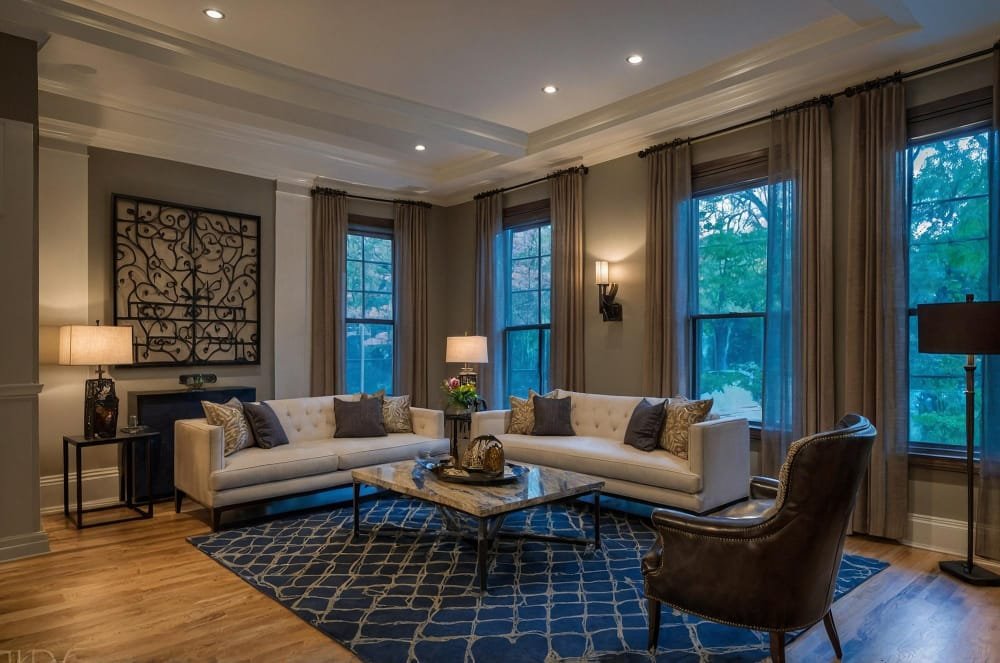Open floor plans have taken the home design world by storm, promising expansive spaces, improved natural light, and a modern aesthetic. But while they offer plenty of benefits, they may not be the right fit for every homeowner. Before you knock down those walls, let’s take a look at the pros and cons of open floor plans, considering space flow, privacy considerations, structural changes, and design flexibility.
🔗 Explore: Pros and Cons of Open Floor Plans
Pros of Open Floor Plans
1. Enhanced Space Flow
With fewer walls blocking movement, open floor plans create a seamless transition between rooms, making spaces feel larger and more connected.
Why It Works:
Encourages interaction between family members and guests.
Allows for better traffic flow, especially in high-traffic areas.
Creates a multifunctional living environment where cooking, dining, and lounging coexist.
Nicole’s Tip: If you want to maintain some division without full walls, consider partial dividers like bookshelves or glass partitions.
Explore: Top Kitchen Remodeling Trends in Folsom – Great ideas for integrating kitchens into open layouts.
2. More Natural Light
By eliminating barriers, light can travel more freely throughout the home, reducing the need for artificial lighting and creating a bright, airy feel.
Why It Works:
Enhances mood and overall well-being.
Makes smaller homes feel more spacious.
Reduces reliance on electric lighting, cutting energy costs.
Nicole’s Tip: Use light-colored finishes and mirrors to amplify natural light even more.
Explore: The Latest Trends in Home Lighting
Recommended: Luxury LED Smart Bulbs – Perfect for maximizing brightness in open spaces!
3. Design Flexibility
Without restrictive walls, homeowners have more freedom in arranging furniture and defining spaces according to their lifestyle needs.
Why It Works:
Adaptable layouts for evolving family needs.
Easier to entertain guests with larger, more fluid spaces.
Opportunity to blend different styles seamlessly.
Nicole’s Tip: Use area rugs and furniture placement to subtly define separate areas within an open layout.
Explore: Luxury Vinyl Plank Flooring: Everything You Need to Know – Choosing the right flooring can make a huge difference in open spaces.
Recommended: Luxury Vinyl Plank Flooring – Durable, stylish, and ideal for seamless open layouts!


Cons of Open Floor Plans
1. Limited Privacy
While the open layout fosters connection, it also means fewer quiet, secluded areas in the home.
Challenges:
Harder to find a private spot for work or relaxation.
Noise travels more easily between connected spaces.
Cooking smells and sounds may spread throughout the house.
Nicole’s Tip: Consider using sliding barn doors or pocket doors for flexible privacy solutions.
Explore: Innovative Storage Solutions for Small Spaces – Great tips for keeping open spaces organized.




2. Structural Changes and Costs
Creating an open floor plan often requires knocking down load-bearing walls, which can significantly increase remodeling costs.
Challenges:
Structural reinforcements like beams or columns may be required.
HVAC, electrical, and plumbing systems might need adjustments.
Can be a costly and time-consuming renovation.
Nicole’s Tip: Before committing to a major remodel, consult a structural engineer to understand the true scope and cost of the project.
Explore: How to Choose the Right Contractor in Folsom
Recommended: Little Giant Velocity Multi-Use Ladder – Essential for safe home renovations!
3. Lack of Defined Spaces
While flexibility is great, an open floor plan can sometimes make it difficult to create distinct areas for different functions.
Challenges:
Can feel overwhelming without clear boundaries.
More challenging to keep organized and clutter-free.
Some homeowners prefer the coziness of traditional, defined rooms.
Nicole’s Tip: Use ceiling treatments, lighting zones, or furniture arrangements to create a sense of distinction between areas.
Explore: Interior Painting Tips for a Fresh Look – Color can help define different zones in open spaces.
Don’t wait!
Contact us now to schedule your consultation and discover how we can transform your kitchen into the heart of your home!
Final Thoughts
Open floor plans can dramatically transform a home, offering better space flow, natural light, and design flexibility, but they also come with trade-offs like privacy concerns, structural challenges, and less-defined spaces. Whether it’s the right choice for you depends on your lifestyle, budget, and personal preferences.
Call to Action
Thinking about transitioning to an open floor plan?
Contact Us Today for a consultation and explore how to make it work for your home!
